Katy Station, Shiloh Bar and Grill, And The M.K.T. Railroad/Trail
On January 29, 1979, the Missouri, Kansas and Texas Railroad Depot was placed on the National Register of Historic Places. It was built in 1908-1909 and served as the terminal for the 8.5 mile Columbia spur of the M.K.T. Railroad which connected downtown Columbia to the mainline of the railroad at McBaine. The mainline, which ran along the Missouri River, connected to St. Louis, Kansas City, and beyond. The M.K.T. spur to Columbia was completed by 1901. It was the second railroad in Columbia, the first was a spur from the North Missouri Railroad mainline in Centralia that arrived from the northeast in 1867, over three decades earlier than the M.K.T. Columbia has never had a mainline railroad, unlike most similarly sized towns, and the lack of one limited Columbia’s growth before the rise of the automobile. The location of these railroad terminals dictated where industry developed in Columbia. The area around the M.K.T. Depot and Flat Branch Creek was one of two centers of industry (see prior blog entry).
The M.K.T. Depot that was built in 1909 and still stands in 2023 was the second depot constructed at the terminal location. The first was a timber frame structure built in 1901. By 1907, plans were being made for a more permanent brick depot. The new railyard had 7 tracks, six owned by the railroad and one owned by the Hetzler Lumber Company. When the new depot opened in 1909 the old depot was relocated next door and renovated to handle freight. The new depot was designed for passengers and was designed by an architect only identified as H.J.B., who worked for the railroad. The M.K.T. Railroad used standardized plans, but it is believed no exact copy of the Columbia depot was designed. The company claimed it spared no expense to make the Columbia depot one of the best in Missouri:
“The furniture for the new station...is antique oak and very handsome. The station will be modern, convenient and commodious. It will possess everything a first class, modern station in a town the size of Columbia requires inside and out and will be a beautiful structure”
The M.K.T. Railroad was nicknamed the Katy Railroad. The Wabash Railroad, which had then taken over the spur line from Centralia into northeast Columbia competed fiercely with the Katy for over half a century. The Wabash and Katy both constructed new station buildings in 1909. Much of the business for these railroads was the transport of college students attending the University of Missouri, Stephens College, and Christian College (now Columbia College). Special trains were dedicated to transporting Stephens College girls from the southern United States. For Mizzou football games, dedicated trains as long as thirty cars carrying 3,000 people were created for the team and fans to travel to other schools like the University of Kansas and Southern Methodist University. A more typical train car was one engine and three cars: a baggage car, a luggage car, and a 60 seat passenger car.
The M.K.T Railroad into Columbia lasted decades into the rise of automobile and airplane travel, but struggled to compete. The completions of U.S. Highway 40 in the 1920s and later I-70 in the 1950s impacted both railroads. The M.K.T. discontinued passenger service to Columbia in 1958. Freight service continued sporadically until finally closing in 1975. The spur line to McBaine was abandoned and the station building was sold to Ronald D. Westenhaver in 1976; the station “was already in an advanced state of deterioration.” It was renovated and turned into Katy Station Restaurant, which operated from 1976 to 1998. The restaurant was a popular establishment and known for a series of dining rooms located in box cars attached to the main building on the south side. In 2023, the M.K.T. Depot is the location of Shiloh Bar and Grill, a bar founded in the 1980s at a different location downtown. The building retains much of its historic architecture.
The 8.5 mile railway from downtown Columbia to McBaine sat abandoned until the City of Columbia sought to purchase the right of way to create one of the very first rail trails in the United States. The process was long and not straightforward. The railroad itself had only owned about 25% of the right of way so the city sought to complete the difficult and expensive task of buying the remaining portion from individual land owners; some owners opposed the project and sued the city to stop it. Nevertheless the job was completed and the first phase of the trail opened in 1982 from Stadium Boulevard to Scott Boulevard. The second phase opened the next year from Stadium eastward to Providence Road. The third phase opened in 1991 and brought the trail from Providence to the location of the old Katy Station, then the railroad themed restaurant. The portion of the M.K.T. Trail from Scott Boulevard to McBaine was owned and constructed by Boone County and terminated at the old mainline railroad bed. The city assumed management responsibility for that portion in 2020, after the area was absorbed into the city limits. The M.K.T. trail in Columbia is considered the pilot project that led to the much longer statewide Katy Trail State Park created using the mainline. The junction at McBaine was named Hindman Junction after Columbia Mayor and bike advocate, Darwin Hindman, who played a major role in the creation of both trails. In 2023, the neighborhoods along the M.K.T. Trail are some of the most desirable and affluent in Columbia. Studies have confirmed that proximity to the trail significantly increases private land value. The M.K.T. is considered the backbone of Columbia’s trail system and provides easy access to recreation and is a quick non-motorized commuter route to campus and downtown.
Shiloh Bar and Grill in 2009
From Wikimedia Commons taken by HornColumbia
M.K.T. Depot And Train from a Vintage Postcard
From CoMo Magazine (2016)
The excerpt and images below are from the National Register of Historic Places nomination sheet, prepared by Frank Coffin, Kenneth Kuhlman, and Donald Christiansen. It describes the architecture of the building in 1979.
“The original depot measured 87.5' along the north and south and 25' along the east and west. With the additions made in 1975-1976 the building now measures 153.5' along the north and south and 78' along the east and west. It rises 24' to its roof ridge and 36.1' to the top of its octagonal pavilion on the west side.
The walls of the depot are 13.5 thick and are constructed of red brick. They rest on foundations of poured concrete which are 1.5' wide and topped with cut limestone at ground level. Two white, limestone stringcourses which enclose lugsills for both the street level windows and for those at the upper level of the pavilion, traverse its entire exterior. In addition, concealed steel beams span alt window and door openings. In the basement of the building, six 8.5' cast iron rails which are used as columns support the floor of the depot on a network of 60 pound rail on 2.5' centers. Above, the exterior walls support the 2" x 6" wood frame roofing system. Capping this is a low-pitched hip roof of corrugated, red, terra-cotta tiles resting on overhanging eaves, 6' in width, which surround the entire building. This expanse is broken only by the projection of the octagonal pavilion on the west side. Metal gutters edge this roof, and a hipped dormer; 6.5' in width, projects 4’’ from the slope of the north roof surface.
Àt the north end of the depot, an arcaded open-air passenger portico was originally located which measured 24' × 25'. The brick arches and piers have been retained and form the north wall of the present restaurant.
Decorative detailing is carried out on the exterior of the depot in terra-cotta, brick, wrought iron and wood. Embellishment in terra-cotta includes the egg and dart moldings which occur both on the cornice of the chimney at the north-central end of the building, and at impost level on the arcade of the former passenger portico at the northern extreme of the depot. On the imposts of the portico this molding is capped by another which is heavily denticulated. Moldings imitating these but formed from cement and painted red are located on the imposts of the arcade on the new wing to the east. Above, the pyramidal pavilion roof on the west,. the peak of the hipped dormer to the north and the north and south extremes of the primary hip roof are all adorned with terra-cotta ball finials. Below, just above the eaves, the rows of ridge tiles terminate in tiles which imitate the form of acanthus leaves.
Decorative brickwork also adds to the charm of KATY Station. The round arches of the northern arcade are formed from three concentric stretcher rows each. On the west, just south of the octagonal pavilion, an oval, six-light window in the area of the original mens' room is surrounded by two header rows of rock-faced brick. There is a similar corresponding window on the east side of the building, in the area of the original ladies' room, which is now enclosed. In addition, accenting the two exposed corners of the octagonal pavilion are two rows of quoin headers which rise to roof level, interrupted only by the two, narrow limestone stringcourses running just below window level at each register.
Decorative yet simple, iron grillwork adorns the three southernmost west windows of the depot. Similar grillwork originally covered the eastern and southern windows as well. Today, two of the remaining grills are original while the other was recently fabricated in the same style. Completing the exterior embellishment of the depot are heavy, undulating, wooden brackets which hang below the broad, surrounding eaves.”
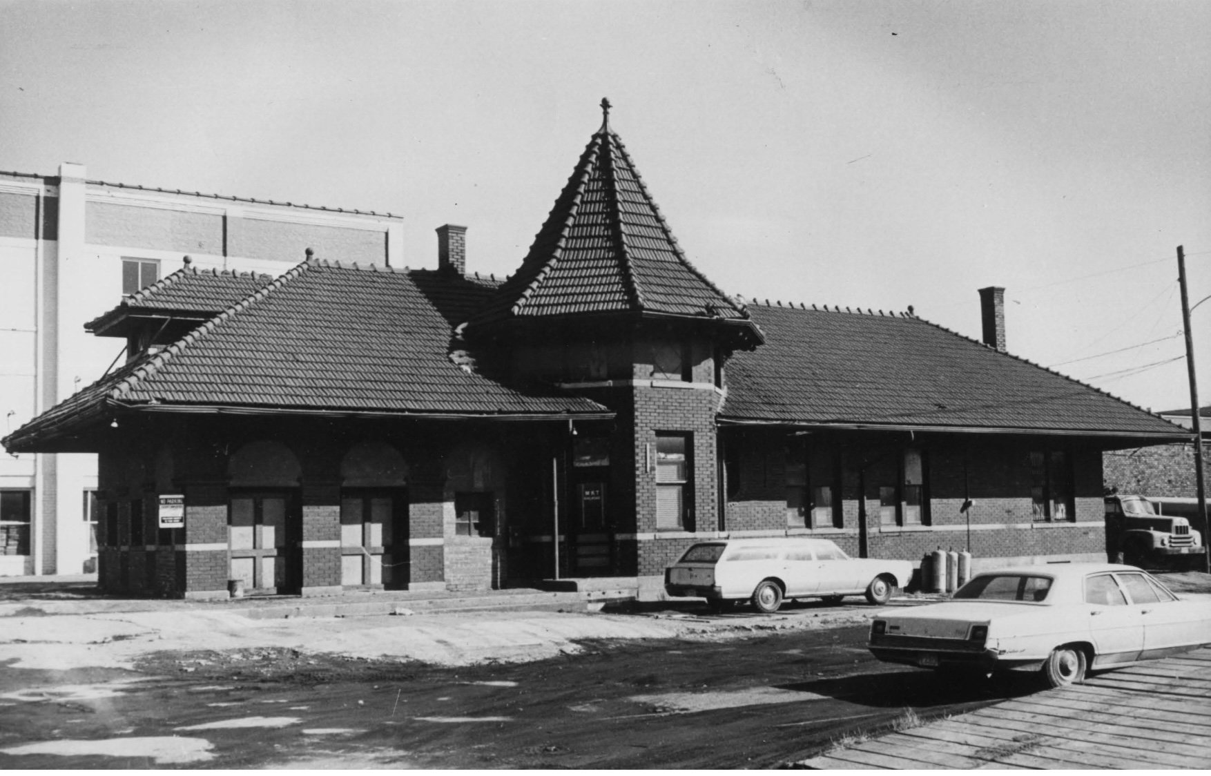
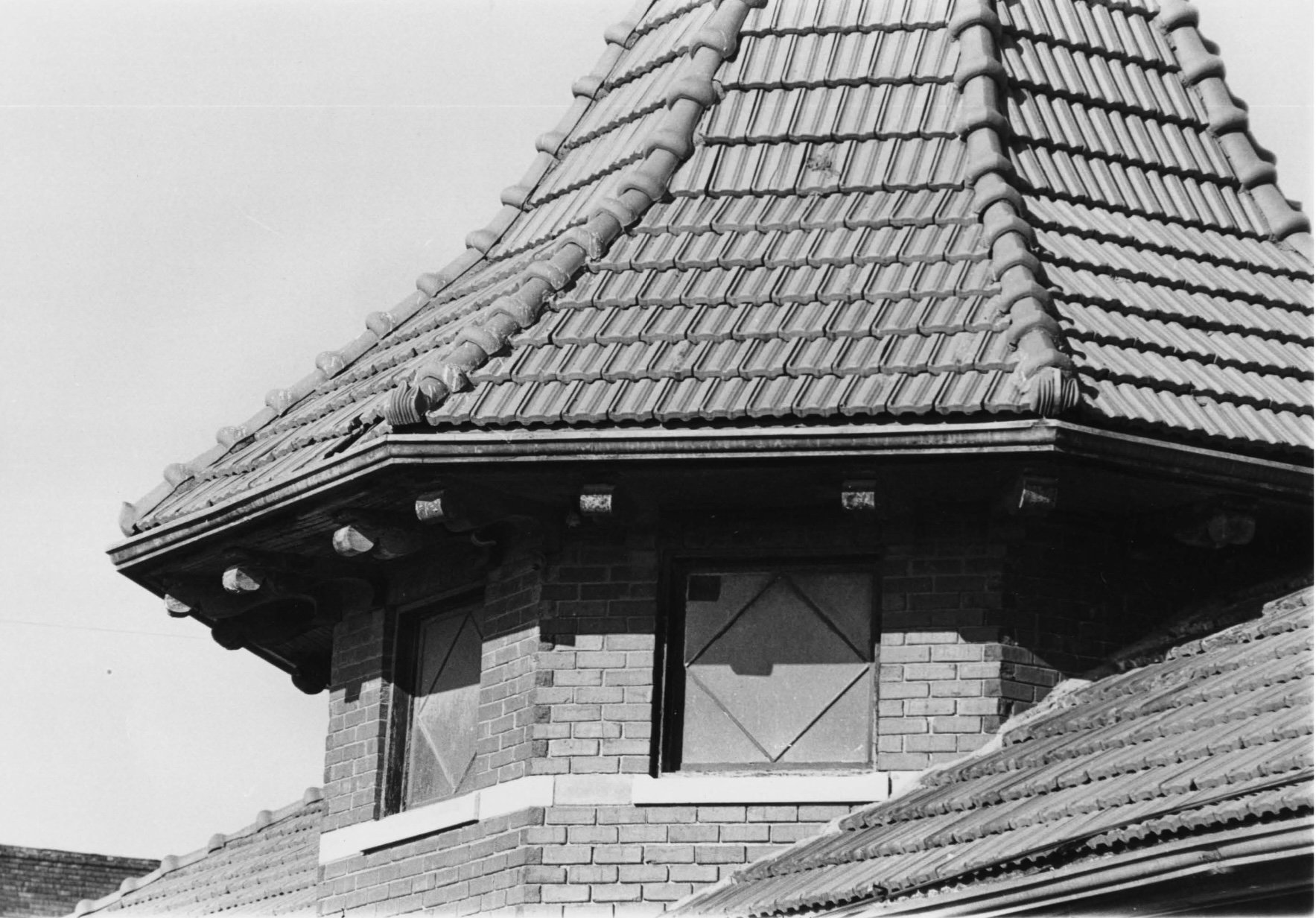
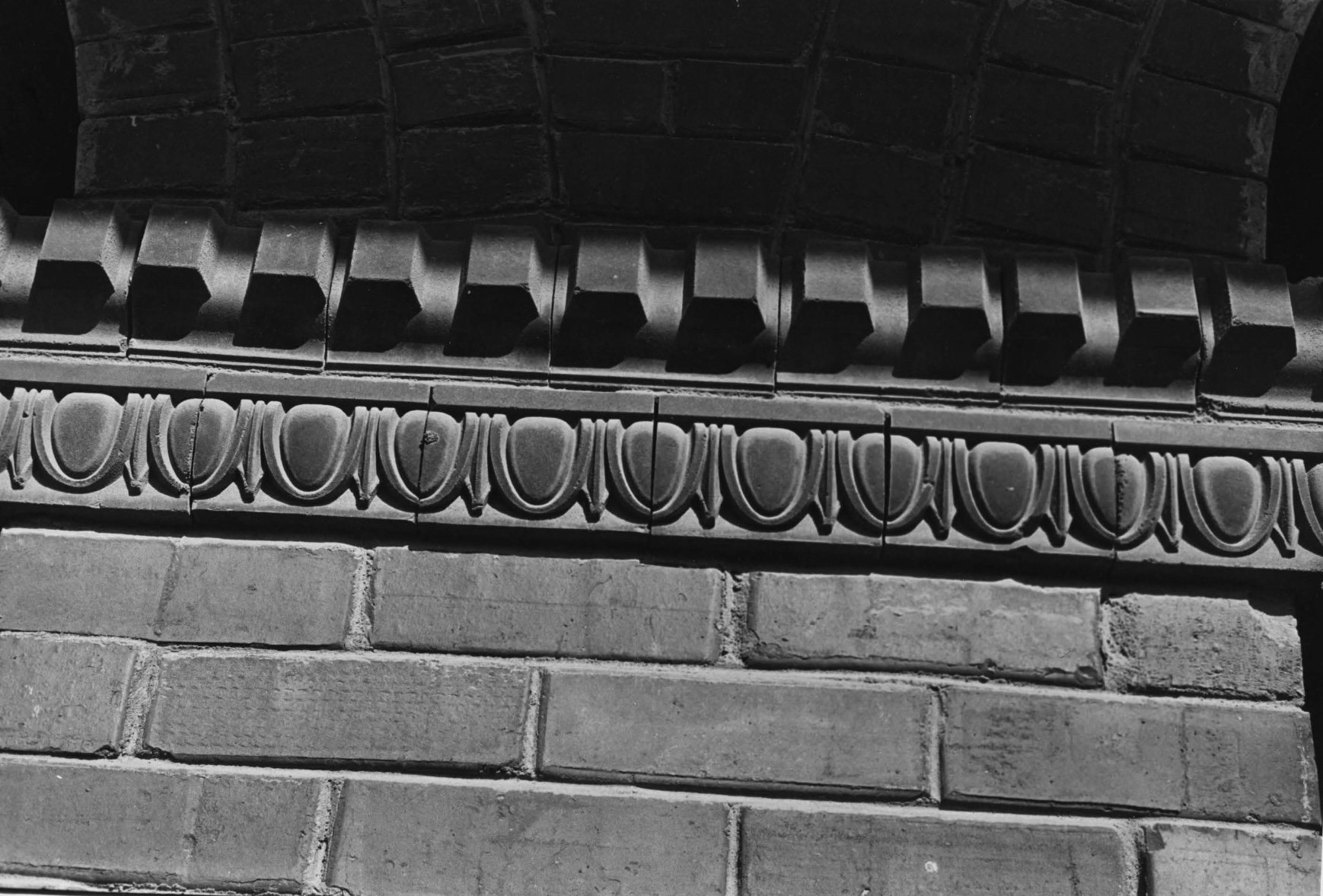
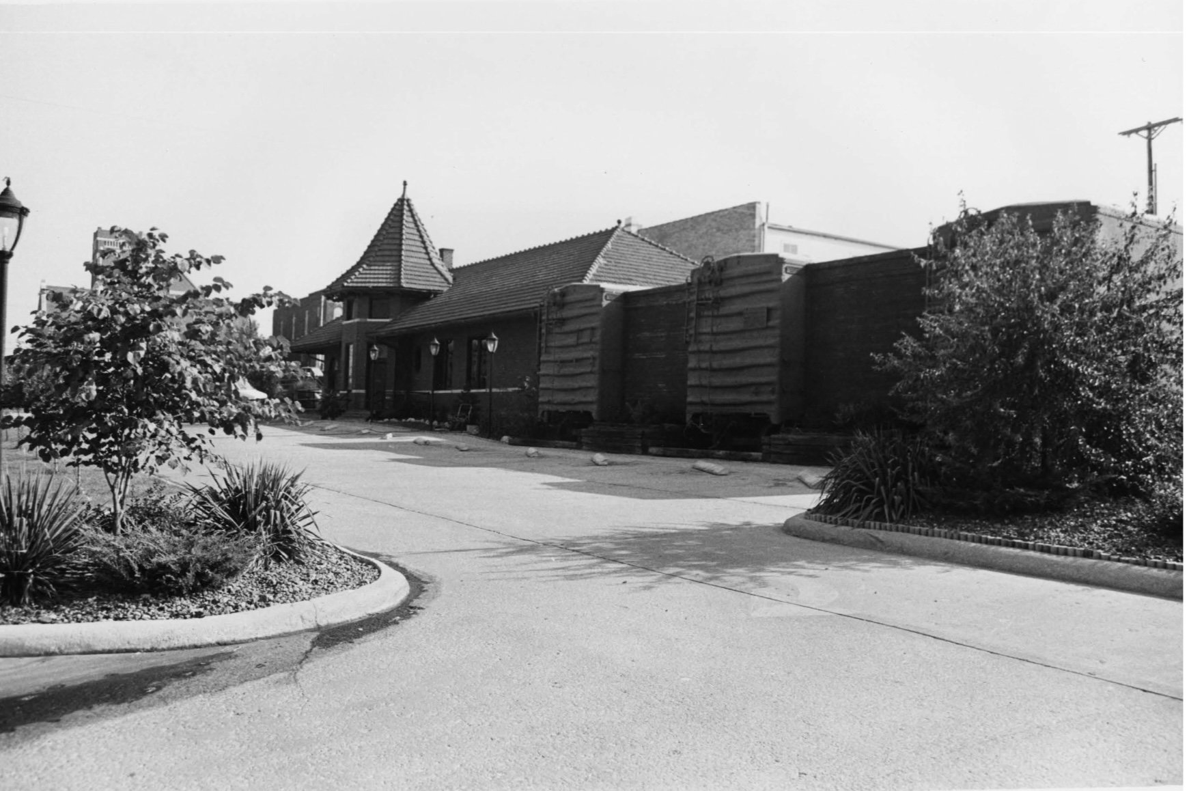

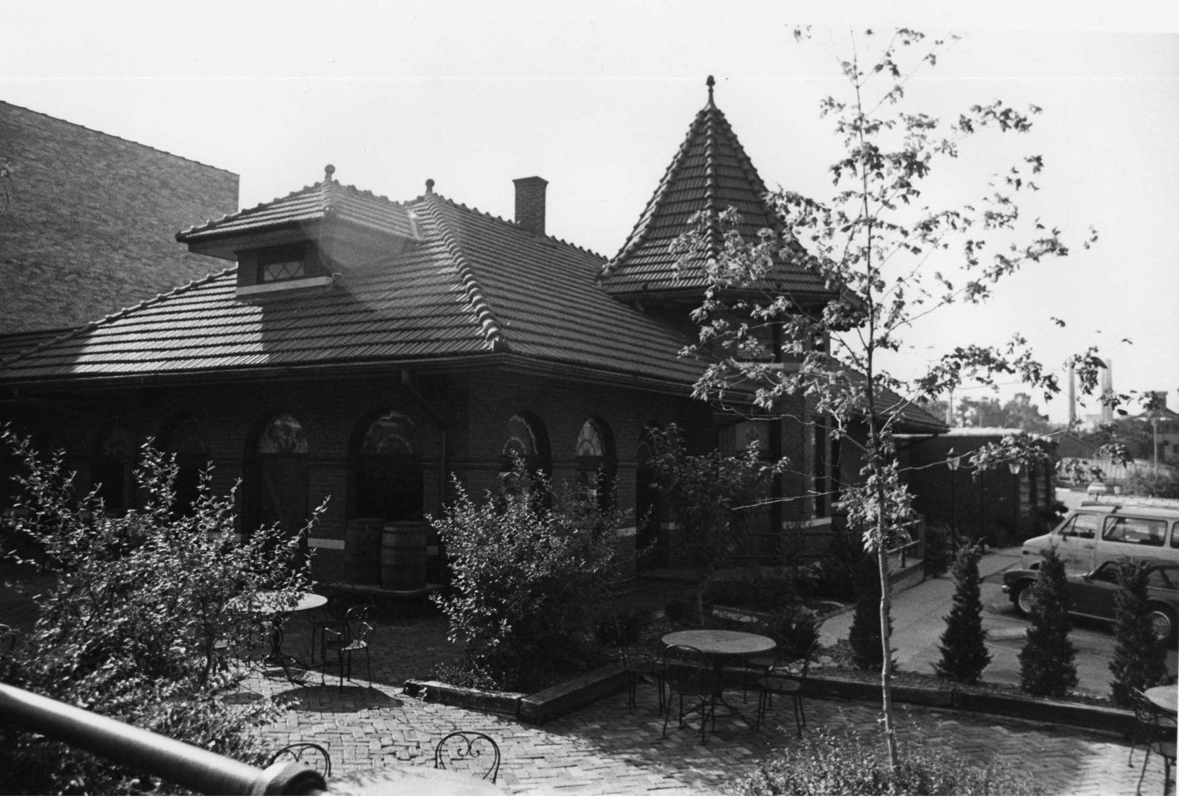
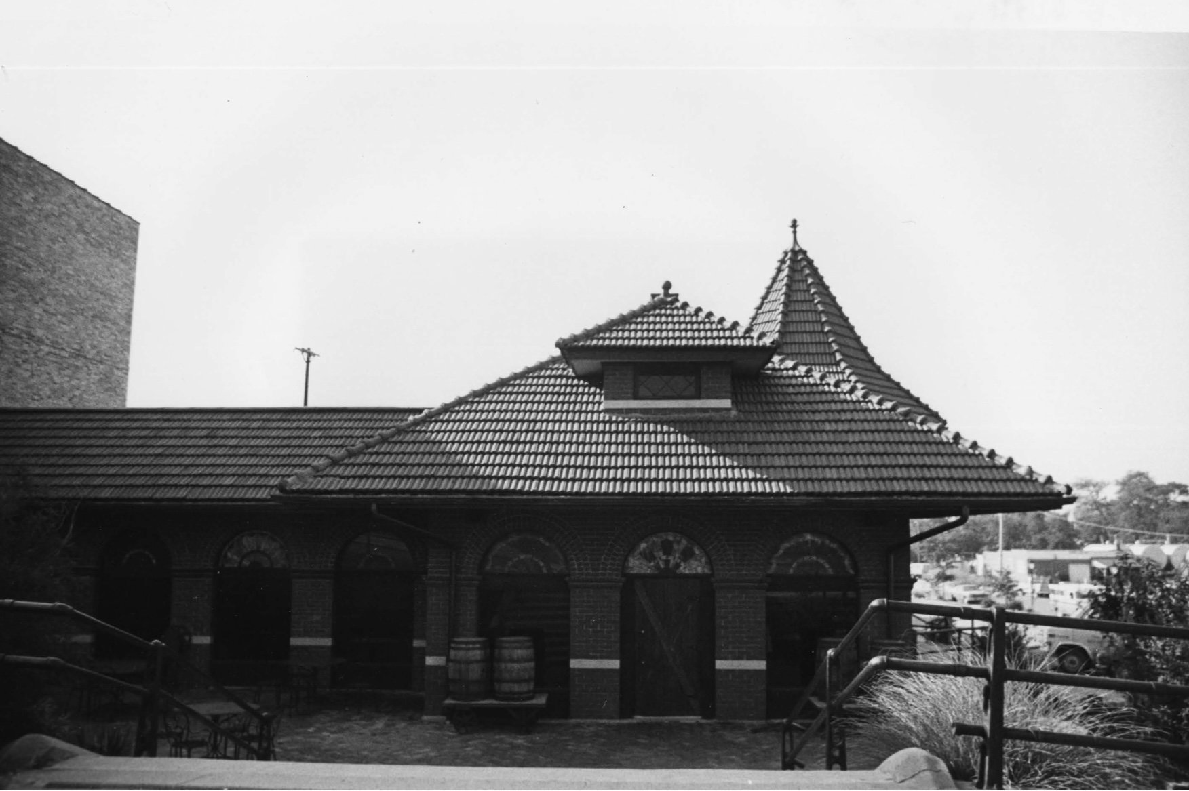
Inspired by the preservation of a historic train station, our group, CoMo Preservation, hopes to help homeowners, landlords, and institutions prevent the destruction of historic architecture. Original period styles might be replicated, but will forever lack the social history of authentic structures. The preservation of historic buildings is necessary for Columbia’s residents, students, and visitors to achieve a sense of place and, it follows, for our city’s continued economic success. If you want to join us in our mission sign up for our mailing list to receive news and updates.
Sources
Coffin, Frank; Kuhlman, Kenneth; Christianson, Donald (1979). National Register of Historic Places Inventory -- Nomination Form: Missouri, Kansas and Texas Railroad Depot. Jefferson City, Missouri: Department of Natural Resources, Offices of Historic Preservation. Accessed January 29, 2023.
Havig, Alan R. (1984). From southern village to Midwestern city : an illustrated history of Columbia. Woodland Hills, California: Windsor Publications. ISBN 9780897811385.
Crighton, John C. (1987). A History of Columbia and Boone County. Columbia, Missouri: Computer Color-Graphics. OCLC 16960014.
Solberg, Christy (July 10, 2008). Shiloh Bar and Grill getting bumped from current location. Columbia, Missouri: Columbia Missourian. Accessed January 29, 2023.
Patston, Matt (August 19, 2016). Discovering the History of Trains in Columbia. Columbia, Missouri: COMO Magazine. Accessed January 29, 2023.
City of Columbia (2023). MKT Nature and Fitness Trail. www.como.gov. Accessed January 29, 2023.
Do you have ideas for future topics? Interested in writing an entry or sharing a photo? Did you notice an error?
Email CoMoPreservation@gmail.com or leave a comment below.


