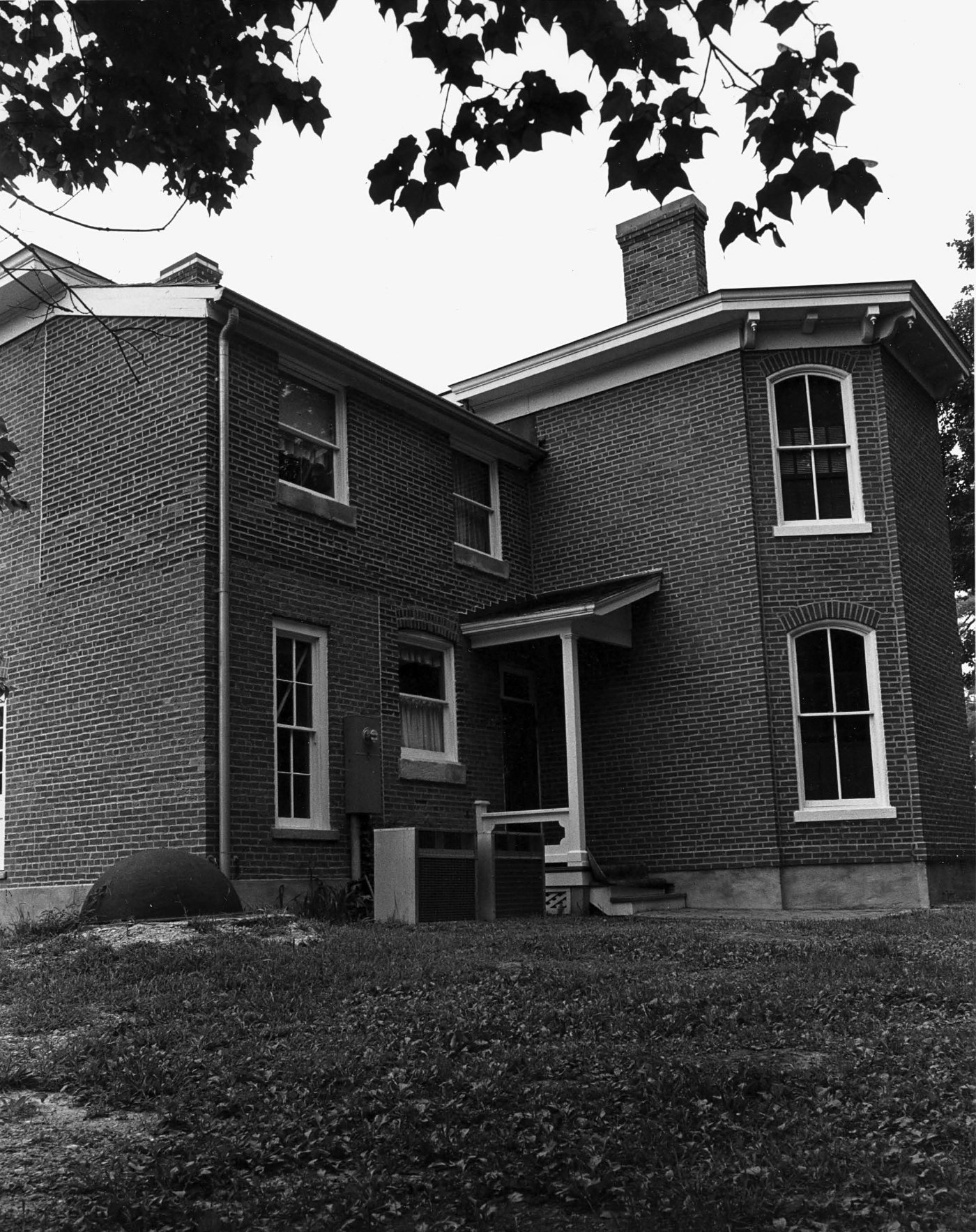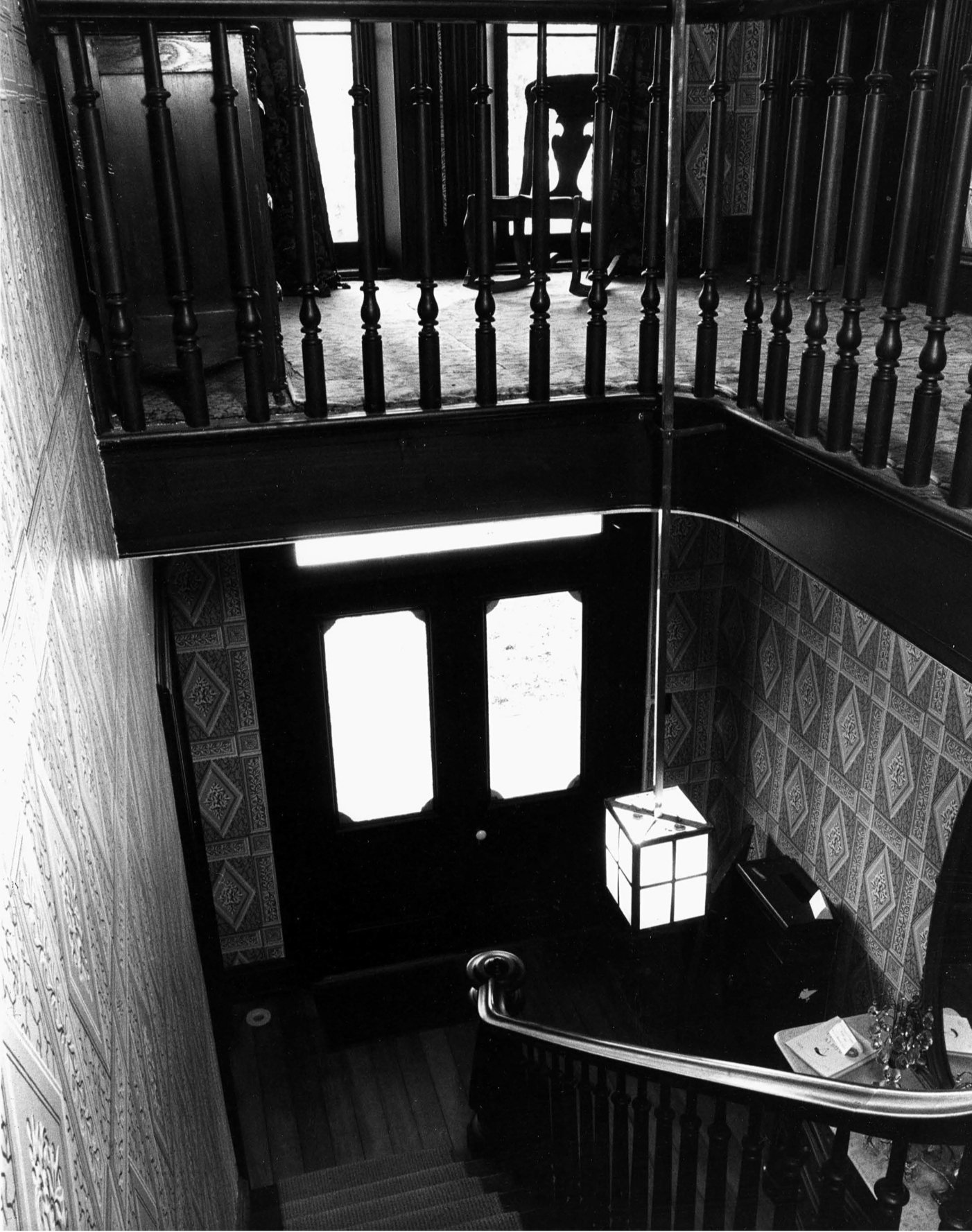Nifongs, Lenoirs, and Maplewood
On January 17, 1929, Slater Ensor Lenoir died at his home of Maplewood, he was 95. He had come to Missouri when less than a year old, with his family, in 1834, and grew up and lived at Greenwood (see January 15th entry), which was built for his father, Walter Raleigh Lenoir. Slater Lenoir would attend the University of Missouri and participate in the California Gold Rush of 1850. He returned to Columbia in 1851 by sea, crossing the isthmus of Panama. After marrying Margaret A. Bradford in 1864 they continued to live at Greenwood until 1877, at which point they constructed a home and 427-acre farm south of the City of Columbia on the gravel road to Ashland. This home, named Maplewood, was located in a large grove of sugar maple trees. It was placed on the National Register of Historic Places on April 13, 1979. Today it is owned by the City of Columbia as part of Nifong Park and operated as a museum by the Boone County Historical Society, whose headquarters, museums, and galleries are next door. The Maplewood Barn Theater was established in 1973 using the original hay barn of the farmstead and continues to produce plays and musicals today.
Slater and Margaret Lenoir had one child, a daughter Lavinia. After attending Christian Female College (today’s Columbia College) and excelling in music she met Frank Gosney Nifong, a medical doctor in St. Louis. They moved in with Slater and Margaret in 1905; Lavinia and Frank would continue to reside at Maplewood after the death of the Lenoirs. Dr. Nifong was one of the strongest advocates for improving medicine and medical education in Missouri. Upon moving to Columbia, he quickly became associated with Dr. McAlester, dean of the medical department at the University of Missouri. Nifong taught operative surgery and was in charge of clinical surgery at the university. He was an important supporter of the legislation that allowed Missouri counties to create and fund county hospitals and was instrumental in founding Boone County Hospital in 1921, a wing still bears his name. He also helped create a Department of Health Education at Stephens College. Nifong wrote many papers on surgical subjects and was a fellow of the American College of Physicians.
In 1949 Lavinia and Frank Nifong donated $100,000 and 172 acres of their farm to create what is today known as Lenoir Woods Retirement Community, and followed it up with another $100,000 donation a few years later. In 1953 they donated $100,000 to Boone Hospital to construct the Nifong wing. Later in 1953 they deeded the remainder of Maplewood Farm to Lenoir Memorial Home including “all of the furnishings, antiques, works of art, and memorabilia; all the associated outbuildings and contents; and all farm machinery and equipment.” Frank Nifong died in 1954 and Lavinia in 1959.
In 1966, the managers of the Lenoir Memorial Home offered the Maplewood House and 66 acres to the City of Columbia at half the appraised value. In November of that year, the Frank G. Nifong Memorial Park was dedicated as part of the Columbia-Boone County sesquicentennial celebration. The Maplewood Home was restored to its late 1800s appearance and opened to the public in 1976. It is operated by the Boone County Historical Society as a museum and open for tours during the annual Heritage Festival in Nifong Park. The associated hay barn, locally famous for its outdoor theater, burned in 2010, possibly as a result of arson. It was over 100 years old. The Maplewood Barn Theater rebuilt a new barn on the site and continues to produce musicals and plays in 2023.
The front of Maplewood House in 2009
From Wikimedia Commons taken by HornColumbia
The National Register of Historic Places nomination form contains thirteen pictures from 1979 and before, seven of these are reproduced in the gallery below.







The National Register of Historic Places nomination form, written in 1979, describes Maplewood as follows:
“Maplewood is a two-story, red brick farmhouse embellished by a bracketed cornice, segmental-arched windows and a decorative central portico. Built ca. 1877 as a T-shaped structure, it was modified ca. 1891 by the addition of a two-story, polygonal bay on the south. Less sensitive alterations ca. 1920 considerably affected the exterior appearance of the house, but major restorations ca. 1972-76 returned the house to near-original condition. Remaining on the property and associated with the history and development of the farmstead are several appurtenances, including hay and stock barns, carriage house, servants' quarters, pump house and root cellar.
Maplewood is constructed of red brick, laid fourteen inches thick on a stone foundation. The handmade brick is laid in common bond on all but the primary facade, where a running bond is employed. The stone foundation is covered with cement and painted grey. Decorative features of the house, such as cornice and porch elements, are of wood painted white.
Measuring approximately 59' east-west by 57' north-south at its widest points, the house is three bays wide and two stories high, with a one-room cellar under the kitchen area. The original T-shaped plan consisted of a rectangular, north-south running block, with a rectangular, east-west running block centered on its western side. A two-story portico was located along the southern side of the rear block.
The structure was modified ca. 1891, when a polygonal, two-story bay was added on the south. At that time the rear portico was enclosed. The main wings of the house are covered with intersecting, low-pitched hip roofs. A polygonal roof caps the polygonal addition, and a pent roof shelters the now-enclosed rear portico. These roofs are presently covered with Canadian Cedar shingles, as are the pent roofs of two small side porches. The flat roof of the portico and the polygonal roof of the bay window on the primary facade are presently covered with sheet copper.
The roofline of the primary facade is interrupted by a small gable which peaks above the central bay. A boxed cornice trims the roof, concealing copper gutters. Regularly spaced modillions trim the cornice, with larger, paired brackets with pendants accentuating the cornice at the corners of the building and beneath the central gable. Modillions are not found on any of the west-facing sides of the house. The roof of the front block is pierced by two brick chimneys placed centrally at the ridge. Another brick chimney is contained within the fabric of the rear block.
Windows are generally rectangular, double-hung sash with two-over-two lights. Segmental brick arches cap the windows, and the upper sash lights and wooden surrounds of most windows curve to meet the arches. Stone lugsills, now painted white, trim each window. Paired narrow windows occur in the central bay of the second story. Spaced in the gable above is a glazed roundel, its circumference rimmed with brick headers. Occupying the northern bay of the first story is a three-sided bay window. Its flat-headed windows are double-hung and rectangular, with one-over-one lights. Louvered, wooden shutters remain on most windows. Basement windows occur on the north and west sides of the rear block. They are capped by segmental arches of double rows of headers and fronted by semi-circular brick window wells.
The primary facade is dominated by a single-bay, one-story portico. Two slender, square columns and corresponding pilasters support a simple entablature. Brackets with pendants mark the transition from column to entablature, and a balustrade of openwork railings encloses a balcony above. The porch floor extends to the south, creating an open porch enclosed by similar railings. The present porch is a reconstruction, based on early photographs of the original. The original was removed ca. 1920, when an enclosed porch was built across the entire length of the primary facade. That enclosed porch was removed during the 1975-76 restoration in order to return the building to its late-nineteenth century appearance.
The interior of Maplewood retains much of its original integrity and has been completely restored to its nineteenth century appearance and elegance. Original pine millwork, painted with a feather to resemble burl walnut, is one of the most striking details of the interior. Medium-width, yellow pine boards, remarkable for being free of knotholes, form the flooring throughout the house. Fireplaces are the dominant feature of six of the rooms. Many of these are of cast metal, painted in imitation of marble. The central hallway of the house is highlighted by a U-shaped staircase with moulded walnut handrail and tapering, octagonal newel post of maple. Among the more "modern" conveniences of Maplewood were the speaking tubes. These devices, which still are located in the sitting room and the first floor room of the polygonal addition, facilitated communication with those in the rooms above.
Although Maplewood has undergone certain alterations, it retains its original integrity to a large degree. The first alterations, ca. 1891, were done by the original owner/builder and represent an integral part of the historical interest of the house. Subsequent alterations, done during the initial residency of the Nifongs, were mainly interior alterations serving to modernize the house. Later alterations did not contribute to the integrity of the house and were removed by the City of Columbia in an effort to restore the house as closely as possible to its turn-of-the-century appearance.”
Inspired by the preservation of historic homes and farms, our group, CoMo Preservation, hopes to help homeowners, landlords, and institutions prevent the destruction of historic architecture. Original period styles might be replicated, but will forever lack the social history of authentic structures. The preservation of historic buildings is necessary for Columbia’s residents, students, and visitors to achieve a sense of place and, it follows, for our city’s continued economic success. If you want to join us in our mission sign up for our mailing list to receive news and updates.
Sources
Switzler, William F. (1882). History of Boone County. St. Louis, Missouri: Western Historical Company. p.775. OCLC 2881554.
Missourian Staff (January 17, 1929). Slater Lenoir, 95, Dies At His Home. Columbia, Missouri: Columbia Missourian. Archived at Missouri Digital Heritage. Accessed January 17, 2023.
Botts, Virginia Mullinax (June 23, 1978). National Register of Historic Places Nomination Form: Maplewood. Columbia, Missouri: United States Department of the Interior. Accessed January 17, 2023.
Do you have ideas for future topics? Interested in writing an entry or sharing a photo? Notice an error?
Email CoMoPreservation@gmail.com or leave a comment below.

