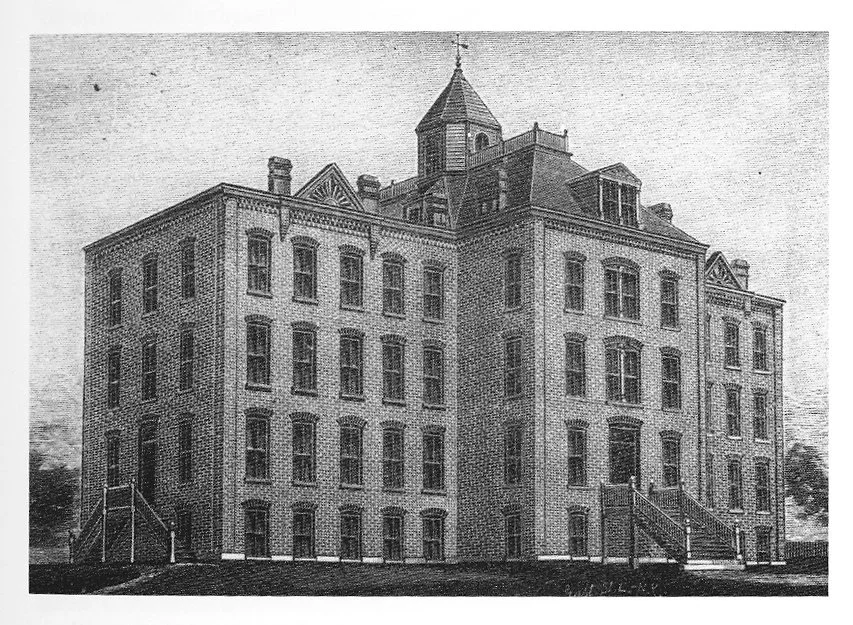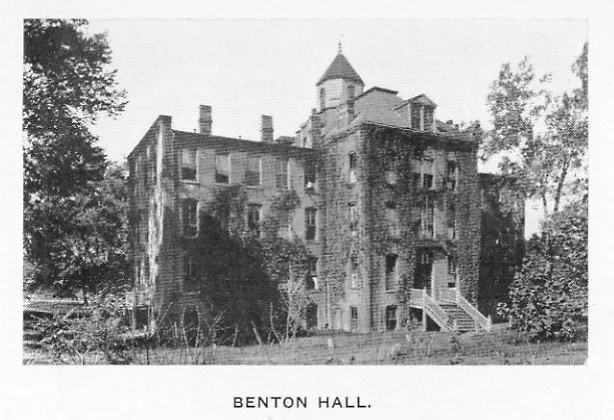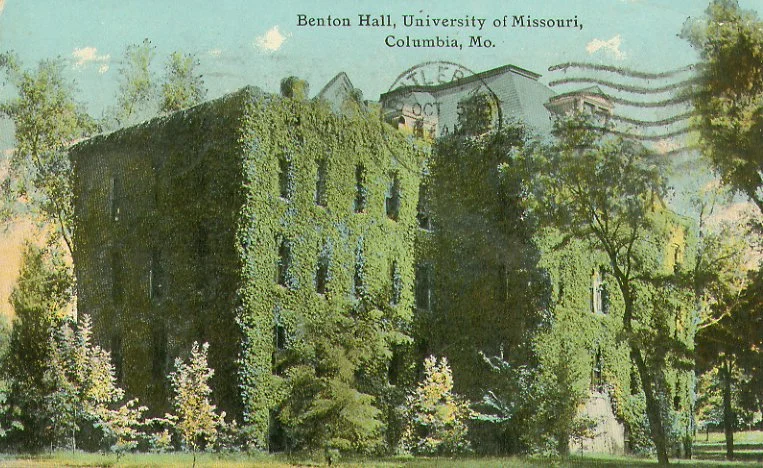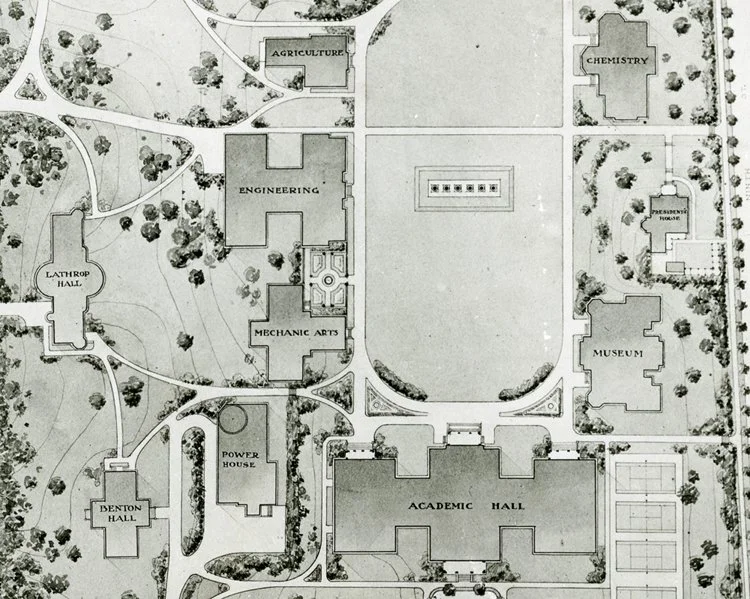University Of Missouri High School and Benton Hall
On February 2, 1978, the Columbia Missourian reported that the University of Missouri Lab School would close; it was over 110 years old at the time and budget cuts were blamed. For most of its history it was a combined elementary and high school on campus, commonly known as University High or U-High. At the time of its closing in 1978, there were 180 students enrolled in grades 1-6; the high school had already been shuttered in 1973. The school was a venue for teacher training, educational experimentation, and application of new teaching techniques. The “Laboratory School” was organized in 1857 and the “Teacher’s College High School” in 1904. The institution occupied a number of buildings on and off campus through its 120 year history. Including an old home, the Columbia Normal Academy building, Benton Hall, and Townsend Hall. Despite its closure in 1973, the University of Missouri reestablished the high school in 1999, now known as Mizzou Academy High School. In 2023 it is a global online K-12 school and graduated 880 high school seniors last year, more than any other secondary school in Columbia.
At the school’s founding in 1856 the University of Missouri Board of Curators was authorized by an act of the Missouri General Assembly to dissolve the Columbia Public School District. The Preparatory School, as it was then known, became the local school. In 1859, a new school building was opened in what is today’s Peace Park. However, opposition formed and the Columbia Public School Board was reconstituted the same year. Columbia parents were allowed the freedom to pick between schools.
Benton Hall, one of several homes of University High School, was constructed around 1888 as “Dormitory #1.” It was located in the now grassy lawn due west of Hill Hall and due north of Townsend Hall. At times, it also served as the University Club House, and University Battalion and Dormitory. The building was named after Missouri’s first U.S. Senator Thomas Hart Benton. The Victorian structure was three stories with a full basement and attic. It had several entrances, an ornamental tower, sunburst motifs, and a number of chimneys. It was demolished around 1925, nothing was built in its place. A gallery of images can be seen below.
Drawing of Benton Hall circa 1890
From MU in Brick and Mortar, original at the State Historical Society of Missouri
From the 1905 Savitar Yearbook
From MU in Brick and Mortar original at University Archives
Benton Hall Covered In Ivy as depicted On A Postcard
From MU in Brick and Mortar, original at University Archives
Campus Plan Around 1907
From MU in Brick and Mortar, original at University Archives
Concerned by the loss of historic Victorian structures and their replacement with lawns, our group, CoMo Preservation, hopes to help homeowners, landlords, and institutions prevent the destruction of historic architecture. Original period styles might be replicated, but will forever lack the social history of authentic structures. The preservation of historic buildings is necessary for Columbia’s residents, students, and visitors to achieve a sense of place and, it follows, for our city’s continued economic success. If you want to join us in our mission sign up for our mailing list to receive news and updates.
Sources:
Stephens, Frank Fletcher (1962). A History of the University of Missouri. Columbia, Missouri: University of Missouri Press. ISBN 9781258386566.
Morton, Deborah (February 2 ,1978). Budget cuts force lab school close. Columbia, Missouri: Columbia Missourian. Archived at Missouri Digital Heritage. Accessed February 2, 2023.
University Archives (2023). A History of the University of Missouri-Columbia College of Education. www.muarchvies.missouri.edu. Accessed February 2, 2023.
Peavy, Carrington (June 3, 2022). More than 880 students will graduate from University of Missouri High School Saturday. Columbia, Missouri: KOMU. Accessed February 2, 2023.
University Archives (2006). MU in Brick and Mortar: Benton Hall. www.muarchives.missouri.edu. Accessed February 2, 2023.
Do you have ideas for future topics? Interested in writing an entry or sharing a photo? Did you notice an error? Email CoMoPreservation@gmail.com or leave a comment below.




